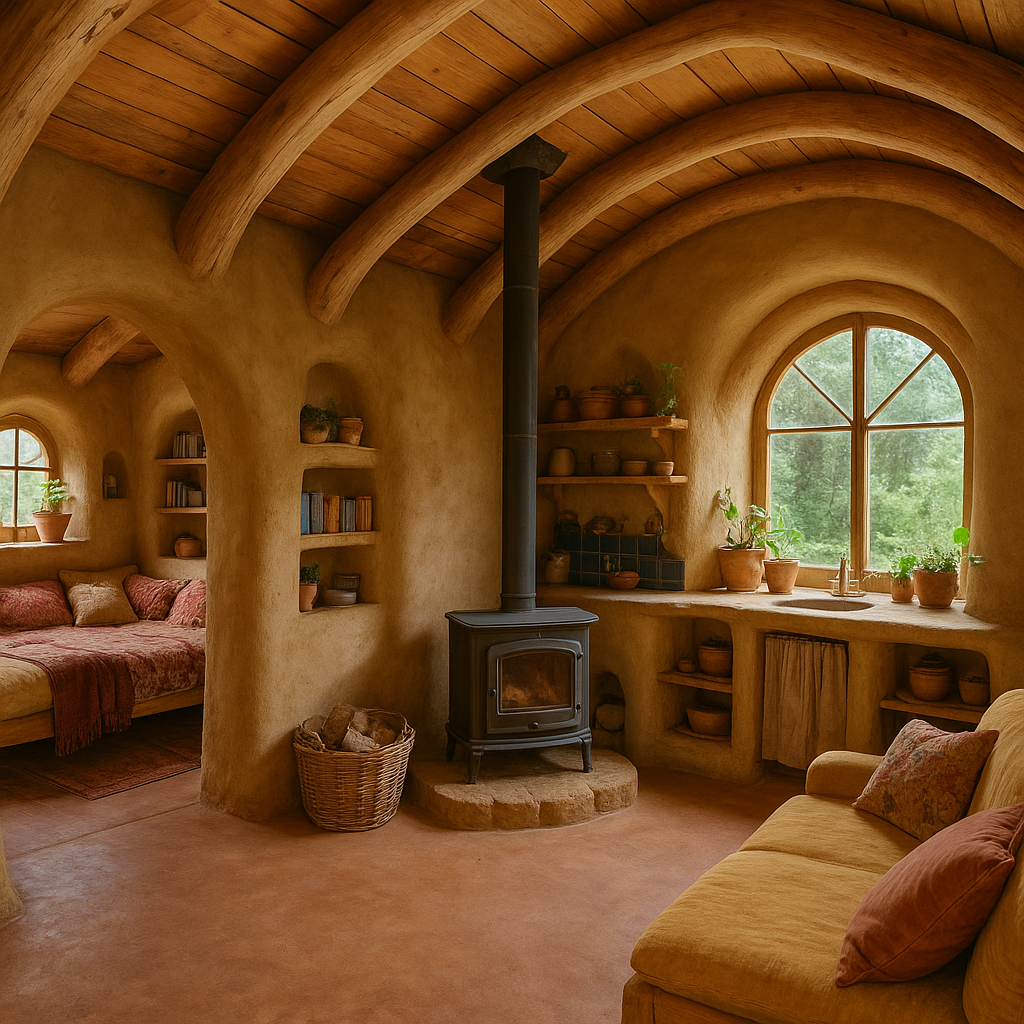Projects in Regenerative Urban Development
We’re looking to pilot a two-pronged approach to building regenerative urban infrastructure.
-
Turning larger parcels of underutilized land into new communities. Designed for shared living, creative spaces, regenerative agriculture, and long-term affordability. This will serve as a working model for a new type of sustainable neighborhood design.
-
A replicable underground home prototype designed for Milwaukee’s underutilized residential lots. This model showcases how low-cost, energy-efficient housing can be integrated into existing urban fabric.
Large Scale Development
This large-scale build will:
Demonstrate how regenerative neighborhoods can address housing insecurity, energy inefficiency, and food access all at once
Create a site for job training in natural building, permaculture, and community governance
Provide a replicable model that can be adapted in other urban and peri-urban spaces across Milwaukee and beyond
It is not just a place to live—it’s a living system, rooted in Earth-based design and built to uplift the people who inhabit it.
This project envisions the transformation of a larger, underutilized parcel into a walkable, sustainable eco-village designed to support community resilience, creative expression, and ecological harmony.
At the heart of the village is a multi-functional community center—a public-facing space for arts programming, movement classes, workshops, and regenerative agriculture education. This hub is surrounded by a network of earth-integrated cob homes, designed for affordability, low energy use, and natural beauty.
The layout follows a keyhole village model, prioritizing shared green spaces, edible landscapes, and interconnected pathways to foster collaboration, wellness, and ease of movement without dependence on cars.
Small Scale Development
This initiative transforms a single underutilized residential lot into a low-cost, energy-efficient underground home that serves as a scalable prototype for regenerative urban housing.
Designed specifically for Milwaukee’s widespread inventory of smaller, undeveloped parcels, this build demonstrates how sustainable living can be integrated directly into the existing urban fabric—without the need for extensive rezoning or large-scale redevelopment.
The prototype utilizes natural building techniques such as cob, rammed earth, and passive solar orientation. Two subterranean levels house sleeping quarters and maker spaces, while the above-ground level features a kitchen, greenhouse integration, and living space—all oriented for maximum efficiency, insulation, and beauty.
This small-scale build will:
Showcase a model that can be repeated across the city on vacant lots for under $1,000
Serve as an accessible entry point for future homeowners, artists, and builders seeking alternatives to traditional housing
Offer a proof-of-concept that cities can use to promote land activation, sustainable development, and affordability
Pair beautifully with workforce development programs teaching regenerative construction methods
This prototype isn't just a home—it's a demonstration unit for a new way of living in the city: compact, beautiful, resilient, and attainable.






